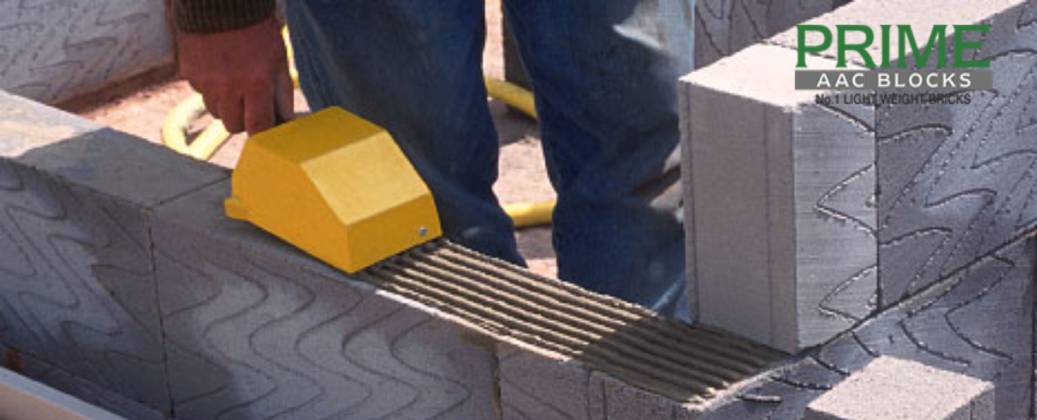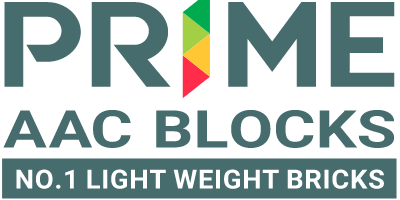
AAC Blocks Installation Process Complete Guide
The popularity of AAC Blocks in India has grown for the last 10 years. In India AAC Blocks has a long history of development, having been in use for more than 20 years. AAC Blocks is concrete that has been manufactured it contain lots of closed air particles. The ultimate benefit of AAC Blocks, it is Lightweight and fairly energy efficient, it is manufactured by adding a foaming agent to concrete in a mold, then wire-cutting blocks or panels from the resulting cake cutting made easy with steam (autoclaving).
It consists of moderate embodied energy content and executes well as thermal and sound protection, due to the aerated structure of the material and its unique combination of thermal insulation and thermal mass as compared to conventional bricks. It is light in weight, does not burn, is an excellent fire-resistant material, and it has the capability to support heavy loads in any climatic condition. It is relatively very easy to use it as building construction material and can be cut and shaped even with hand tools including woodworking tools.
Make sure you have the best and right block in your hand for your construction and consider acquiring some standard buildings and for an architectural designs AAC Blocks are a better choice because you can mold block into half-blocks with square or rounded corners to facilitate the installation process.
Stake the Wall
Wall construction Starts with marking outside of the concrete block wall margin. Set the stakes with a rubber a mallet and use a twine line that will help you determine if the lines are straight.
Prepare a Foundation
Prepare a foundation for the wall. Generally, the base for concrete or masonry block walls are made out of concrete and should be at least four inches wider than the width of the block. AAC Bricks Manufacturers know the how much width of the wall should be so builders made easy use of aac blocks in construction which allow the concrete foundation to acquire strength. Before building a blocks wall on existing concrete slab compulsory slab is in moist condition and one-inch bed of mortar has been spread over the footing.
Learn How to Lay Blocks
Light Weight Blocks made easy to lay fast. Start mixing concrete on the mortar mix as instructed. The first course of instruction AAC blocks should be installed below floor level and inside the base trench. This first line of concrete bricks shall rest on the top layer of mortar mix for the strong baseline. Spread mortar along the sides of the block and remove the unnecessary mortar with a trowel.
Repeat the process until the first course has been installed. Check the wall course with a level before starting the second course. Then, even it out with a thicker layer of mortar, if it is not. For best result make sure there is a 3/7 inch distance between one block to another block. This gap will then become the vertical joint laying process continue until how much height you want.
Installing the Second Course
Repeat the same process what did in the first-course action performed add another course of blocks. Concrete Bricks can be set in such a way process continues interlocking pattern formed in between the layer by layer meaning that the ends of one course of blocks sit above the center of the blocks beneath them.
Continue this process of building interlocking blocks and try to install no more than six courses per day. Allow the wall to get strong leave the wall for 3 days to get strong and blocks interlock well mortar to set completely before continuing to lay concrete blocks. Once the mortar gets hard, remove excess amount and smooth the joints. Light Weight Bricks bears the load of the total wall easily because it is light in weight.
How to Cut Concrete Blocks
If you want to construct the wall with a good finishing make sure cut blocks with required dimensions. Wall corners need to be cut to get good finishing so they can be installed in corners and along joints. The easy way to cut a concrete block in required dimensions is to use a hammer and chisel draw a line on the block use hammer to cut it. This line should be created after you have measured the void on which the block will be installed.
Using the hammer chip away the block along the line. Be careful on not to apply large force on the line were created while hammering otherwise the block could be broken into smaller pieces. Repeat the process hammering until the block breaks into the required dimension.
Structural Masonry Walls
When the AAC block wall needs to be reinforced then, that is considered a structural masonry wall. Vertical reinforcement can be installed within the block cells and filled with mortar. Horizontal reinforcement might be needed as well, using prefabricated welded wires that are placed along the horizontal joints of in between courses. The horizontal reinforcement will also prevent or control shrinkage cracking.
When the wall is designed as an exterior wall then another wythe of masonry is recommended. If single wythe exterior walls are to be installed, a barrier should be provided on the exterior surface, such as a fluid-applied, breathable masonry coating or over-cladding (EIFS, metal panels, stucco and similar) to prevent water penetration into the masonry. It could be possible that a second wythe is to be installed to support loads.
